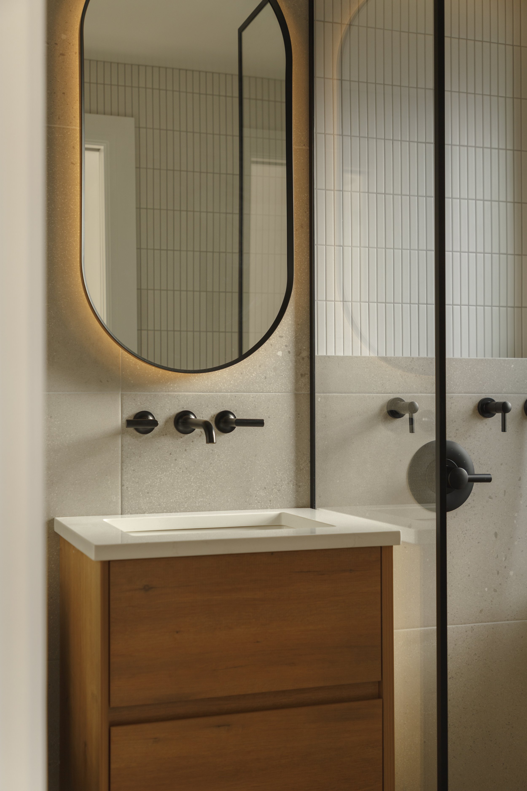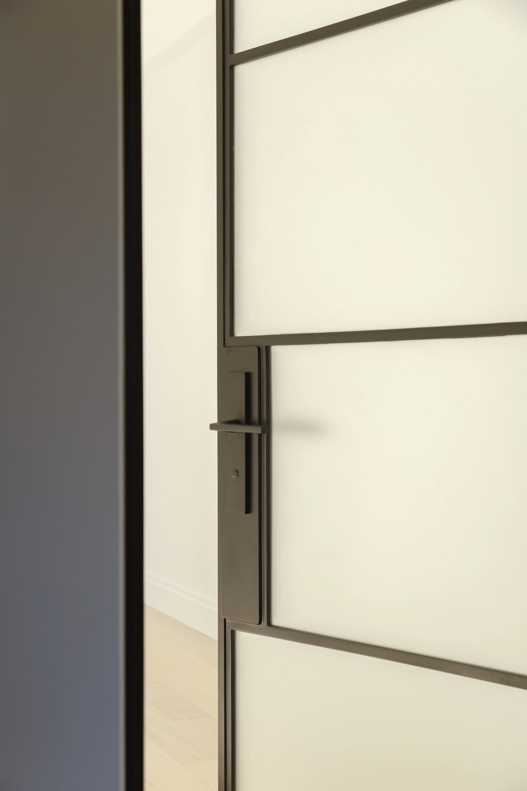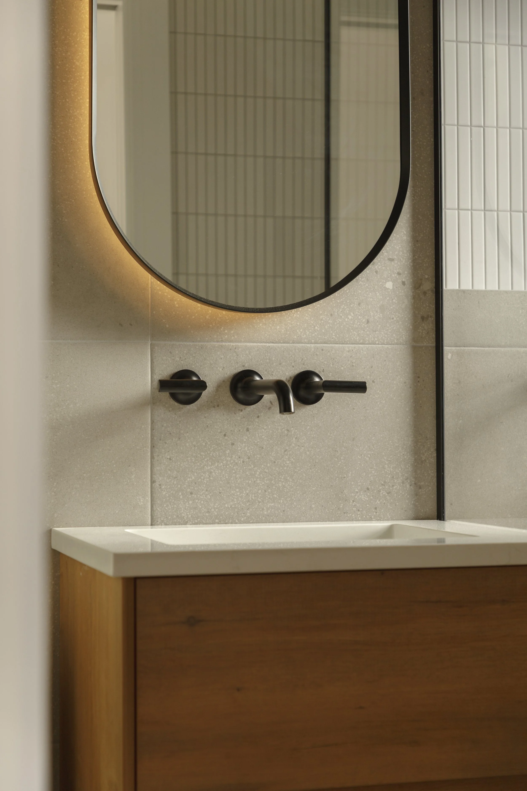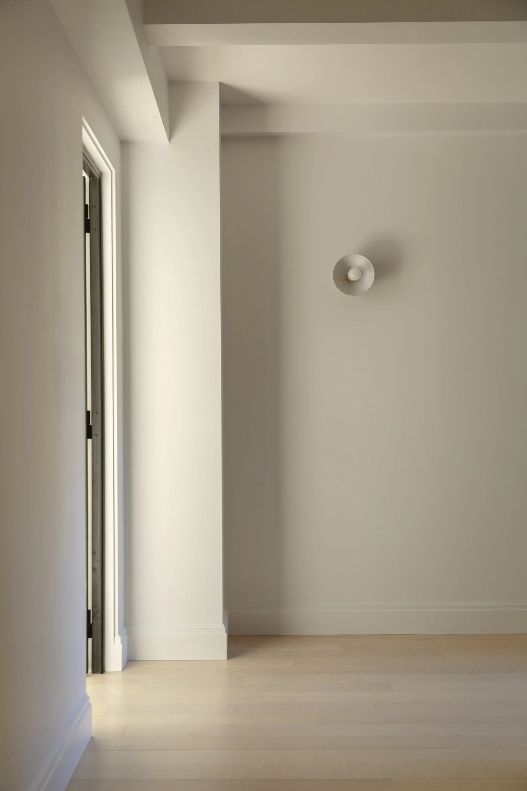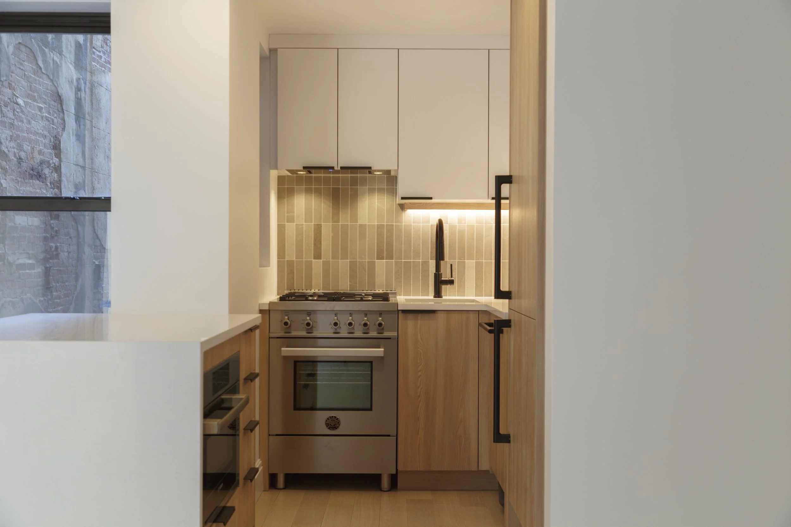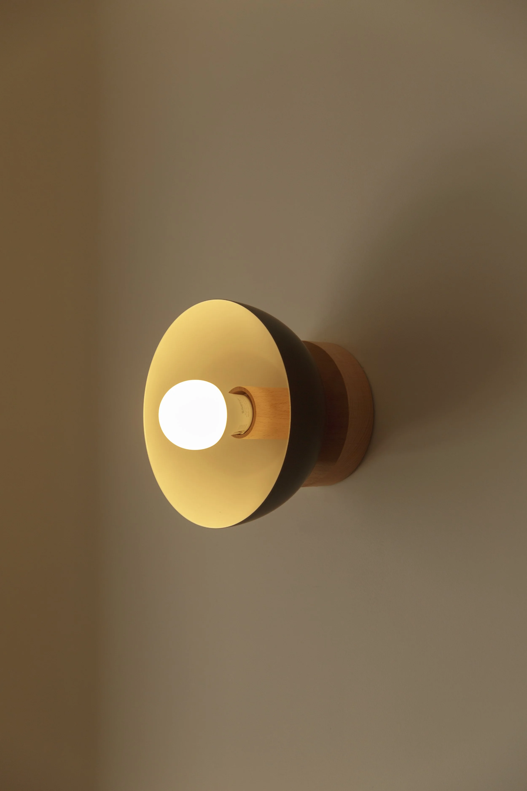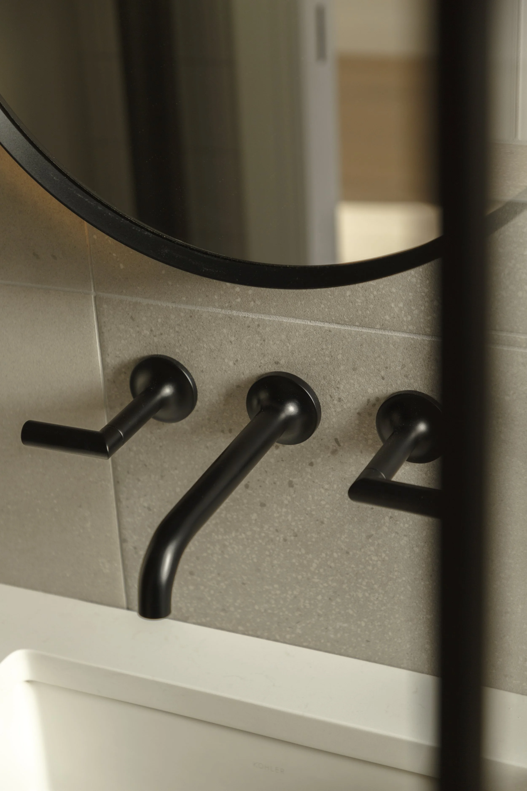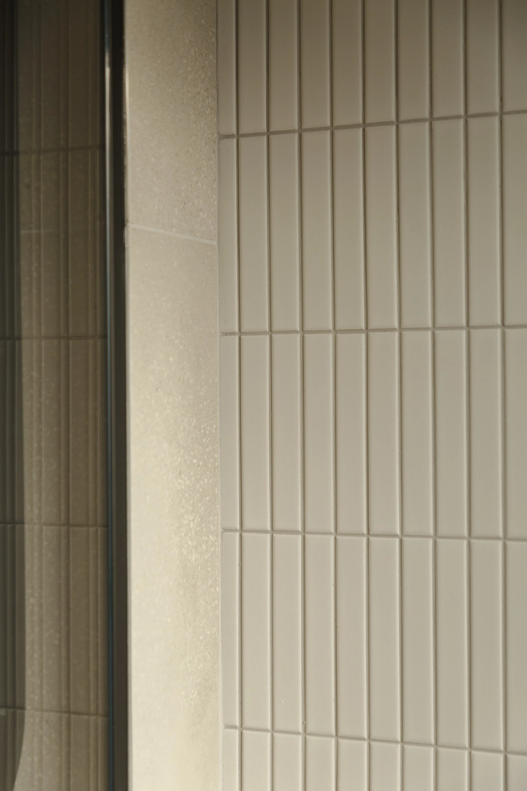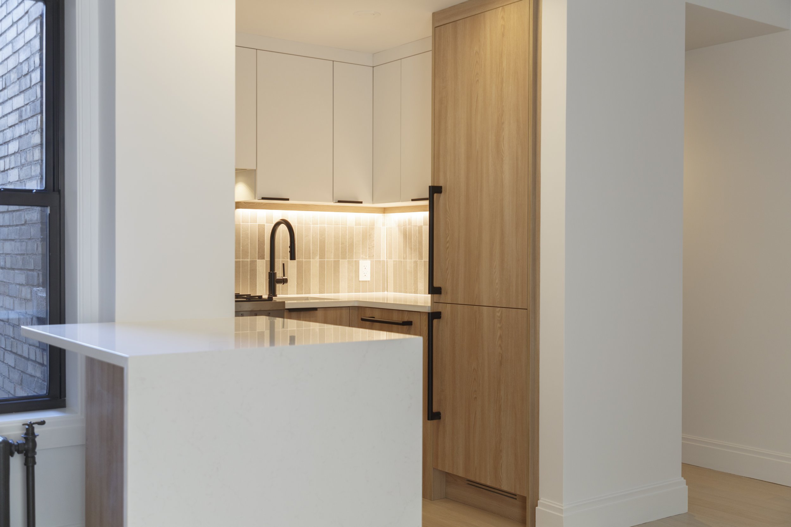Styled One Bedroom
This Upper West Side apartment renovation focused on redefining compact living through considered design and custom craftsmanship. Within a modest 500 square feet, the home now balances softness and structure, maximizing utility without sacrificing elegance.
-
LIVING SPACE
500 ft²
PROJECT COMPLETION
6 MONTHS / FEBRUARY 2025
LOCATION
UPPER WEST SIDE
COLLABORATORS
Architecture: James Wollins
Design: Studio Public
Built By: Studio Public
Photography: Connor Rancan + Gamut Photos
-
This Upper West Side apartment renovation focused on redefining compact living through considered design and custom craftsmanship. Within a modest 500 square feet, the home now balances softness and structure, maximizing utility without sacrificing elegance.
The tight kitchen footprint required precise coordination to fit all appliances, cabinetry, and utilities without compromising flow or function. We solved this through highly detailed millwork drawings and real-time communication with all trades—ensuring the plumbing, electrical, and ventilation lined up before fabrication. This preemptive clarity kept the project moving and allowed each collaborator to work seamlessly within tight tolerances.
The result is a clean, contemporary, and livable jewel box that feels both expansive and refined—proof that scale doesn’t limit sophistication.
