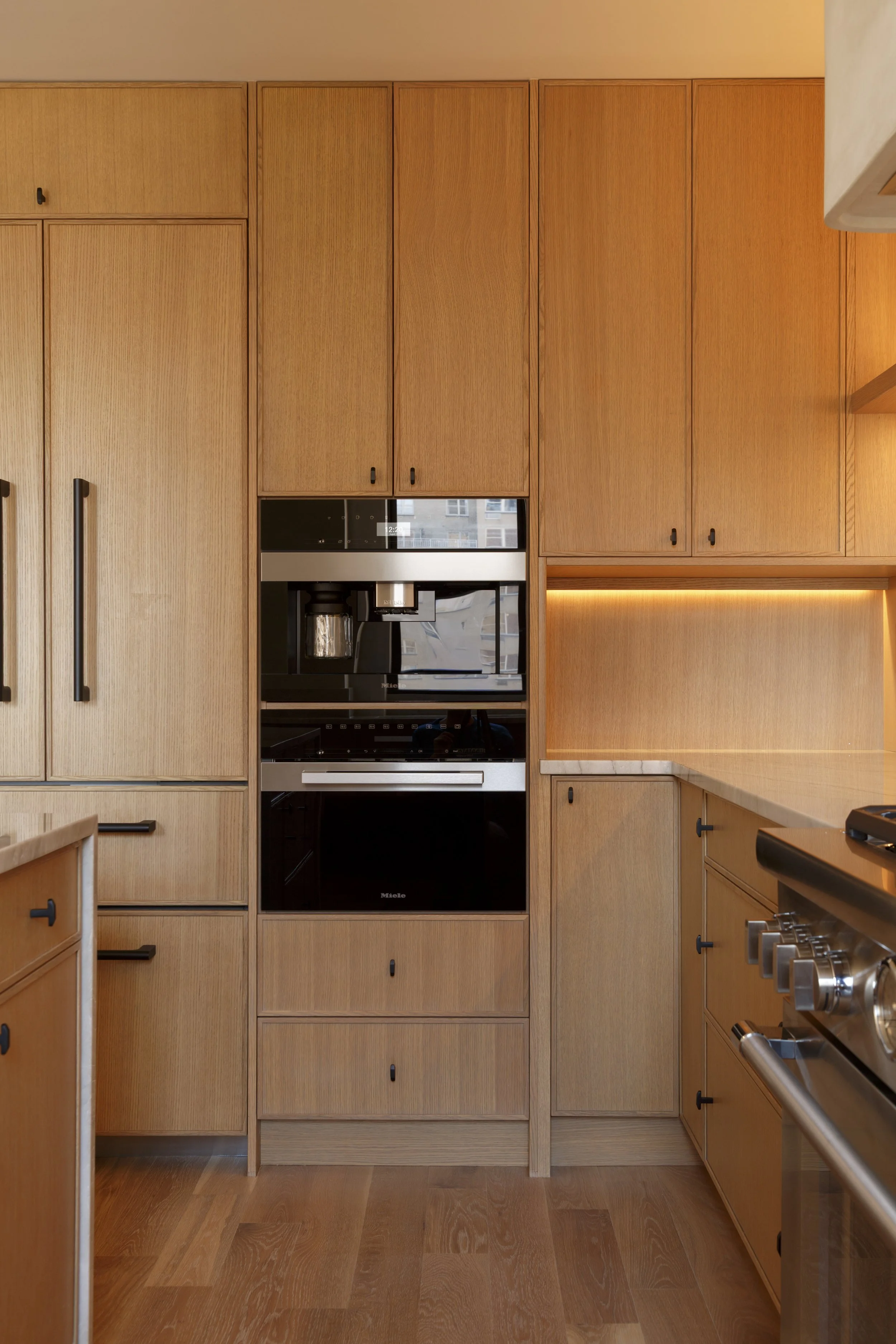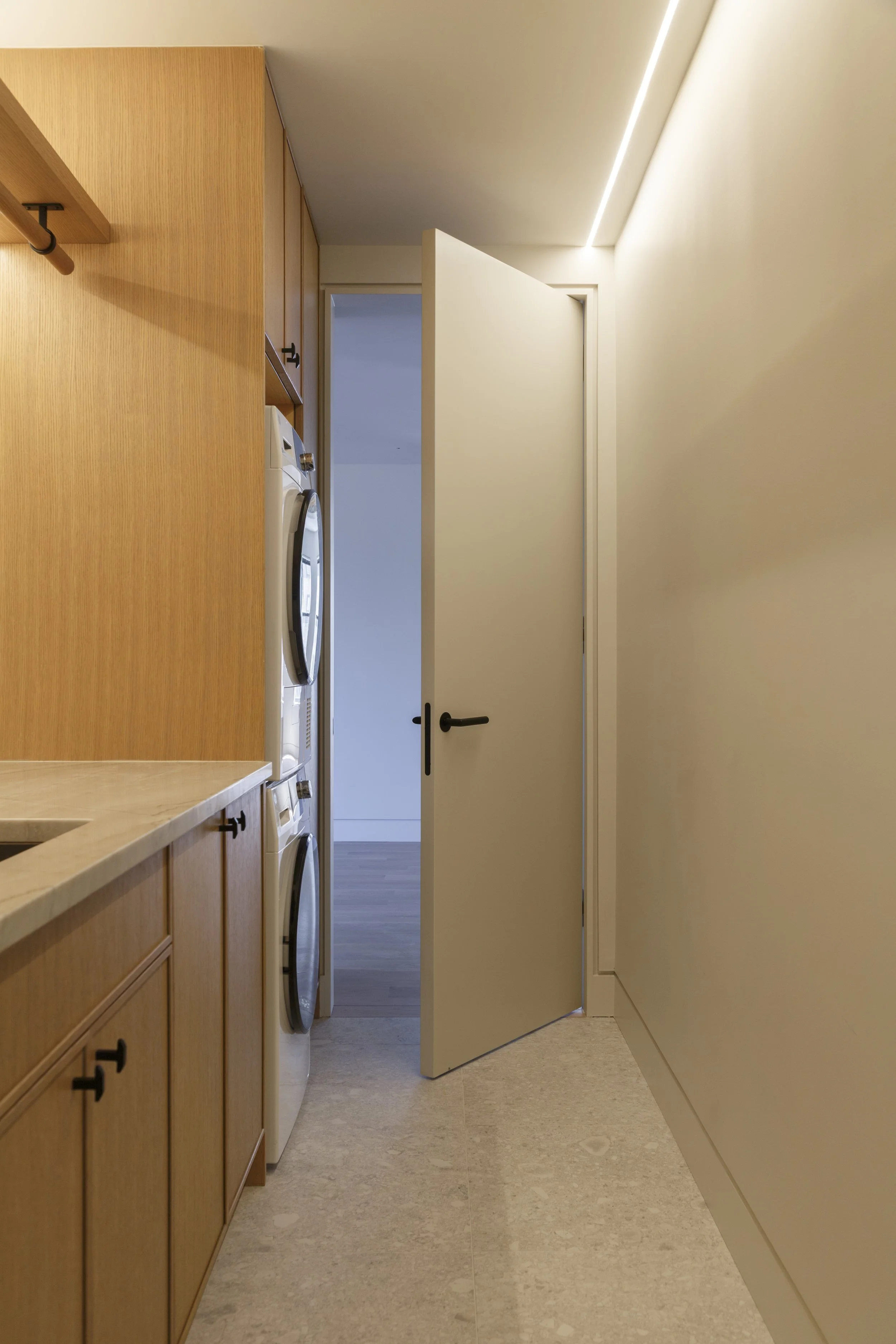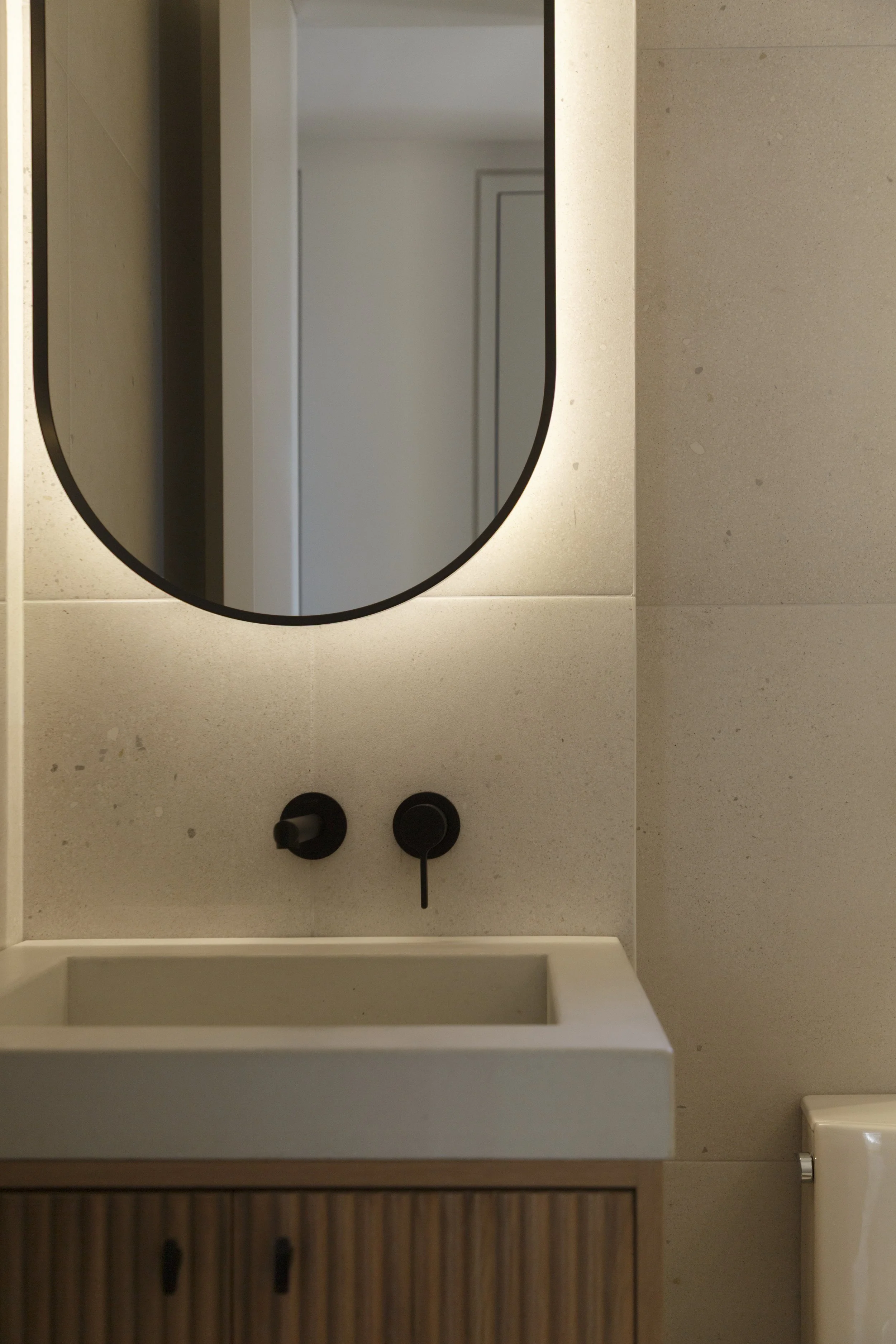Modern Classic
A full gut renovation of a 1920 prewar three-bedroom on the Upper East Side, this project involved leveling and soundproofing uneven floors, rebuilding plaster walls, and upgrading all mechanical systems. Central air and concealed ductwork were seamlessly integrated, while the kitchen and baths were completely reimagined with custom cabinetry, stone finishes, and modern fixtures.
-
LIVING SPACE
1800 ft²
PROJECT COMPLETION
12 MONTHS / SEPTEMBER 2025
LOCATION
UPPER EAST SIDE
COLLABORATORS
Architecture: James Wollins
Design: Studio Public
Built By: Studio Public
Photography: Connor Rancan + Gamut Photos
-
At 65 East 96th Street, Apartment 10B, we were tasked with a full gut renovation inside a prewar building dating back to 1920. Working in a building of this age always brings surprises. The original plaster walls, uneven floors, and outdated systems meant we had to take everything back to the slab and masonry before we could rebuild.
One of the biggest challenges we faced was the flooring. Over the years, the structure had settled and left the subfloors uneven. We corrected this by installing a full leveling system along with soundproofing, which not only gave us a perfectly flat surface but also improved acoustic separation between apartments. Another major hurdle was introducing central air into a prewar layout that was never designed for it. With limited chase space, we worked hand-in-hand with engineers to find ways to conceal ductwork and mechanical runs without losing ceiling height or architectural balance.
From there, we rebuilt every space. The kitchen was redesigned with custom cabinetry, stone counters, and integrated appliances to improve both function and flow. Bathrooms were stripped down and rebuilt with new waterproofing, tile, vanities, and fixtures, giving them a clean, durable, and modern finish. Throughout the apartment we installed wide-plank hardwood floors, custom millwork, and carefully planned lighting — adapting soffits and runs to fit the quirks of the old structure.
The finished home feels brand new, but with the weight and charm of its 1920 bones. What started as a worn prewar apartment is now a modern three-bedroom residence that works as beautifully as it looks, rebuilt from the inside out for decades to come.
The tight kitchen footprint required precise coordination to fit all appliances, cabinetry, and utilities without compromising flow or function. We solved this through highly detailed millwork drawings and real-time communication with all trades—ensuring the plumbing, electrical, and ventilation lined up before fabrication. This preemptive clarity kept the project moving and allowed each collaborator to work seamlessly within tight tolerances.
The result is a clean, contemporary, and livable jewel box that feels both expansive and refined—proof that scale doesn’t limit sophistication.











